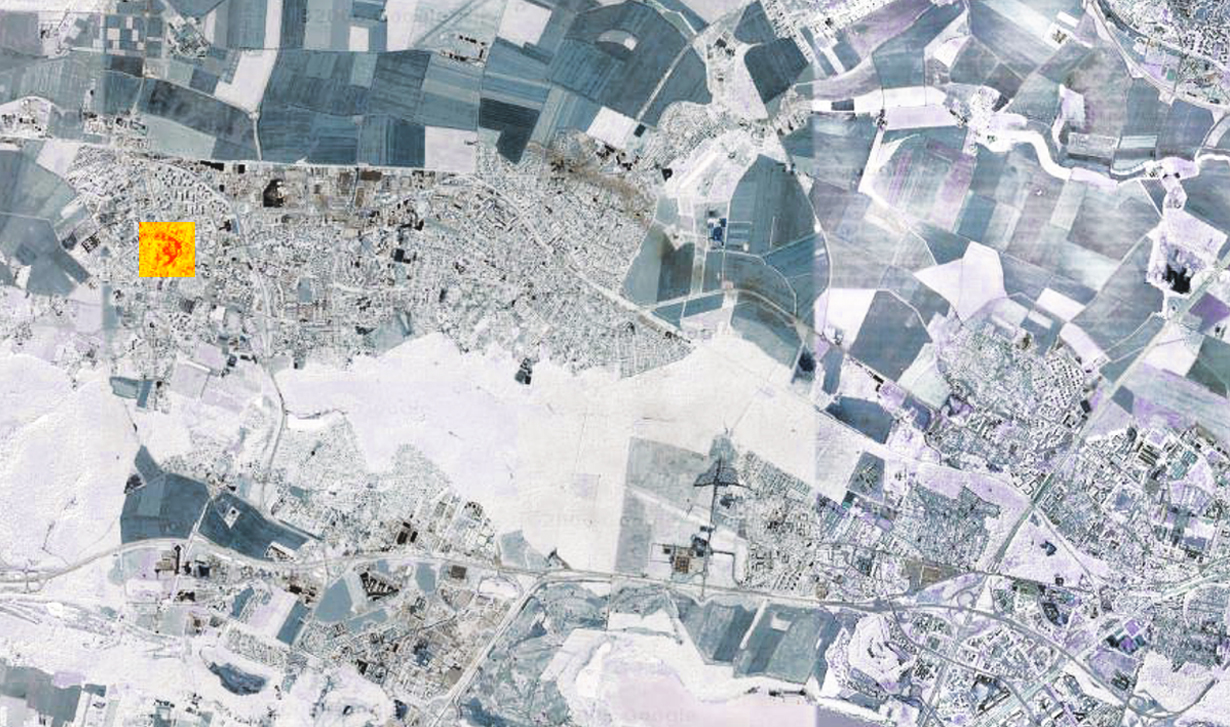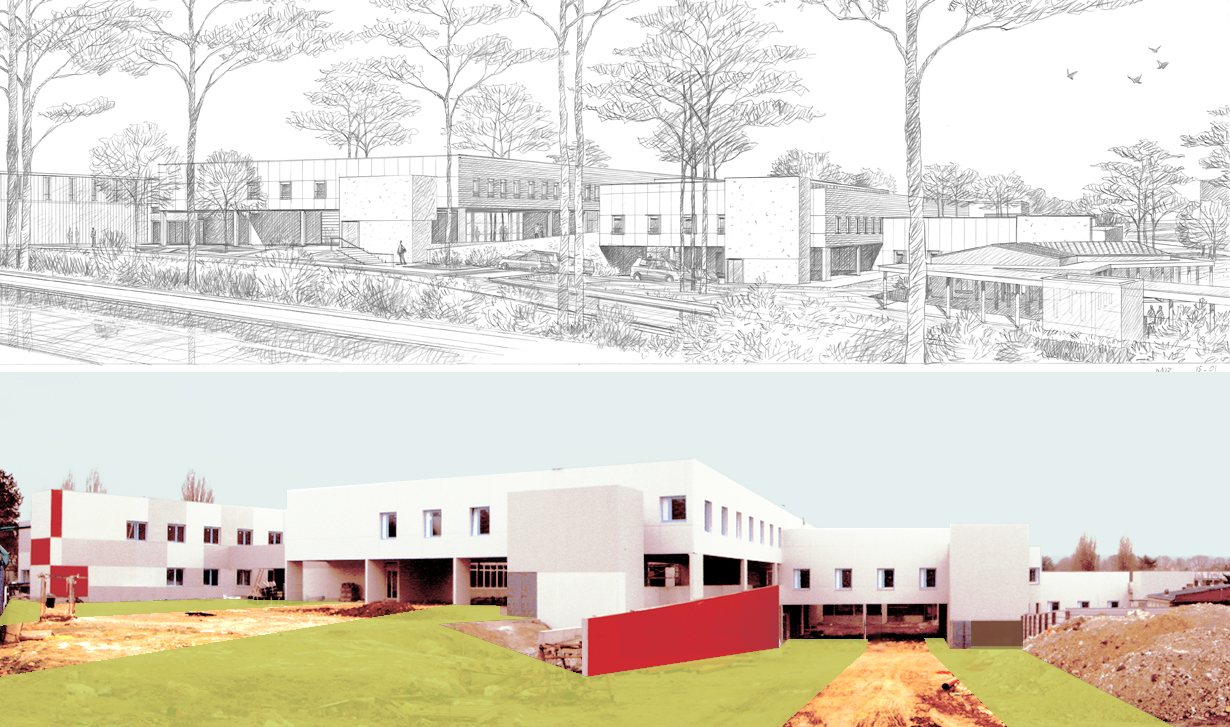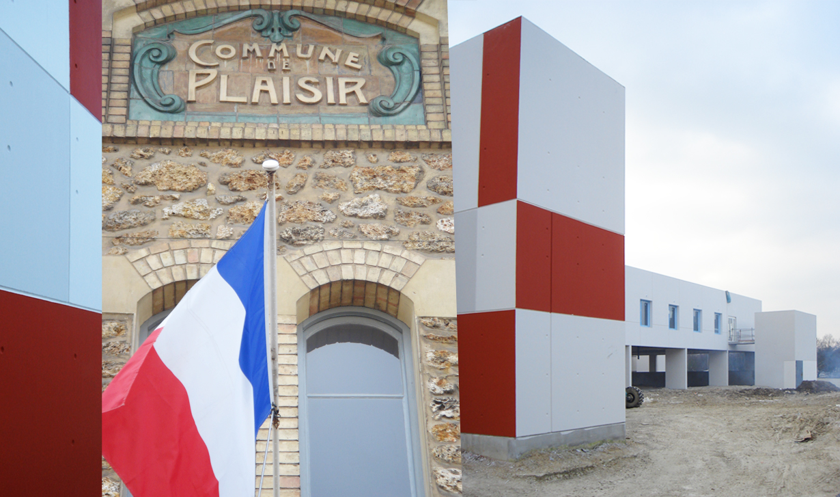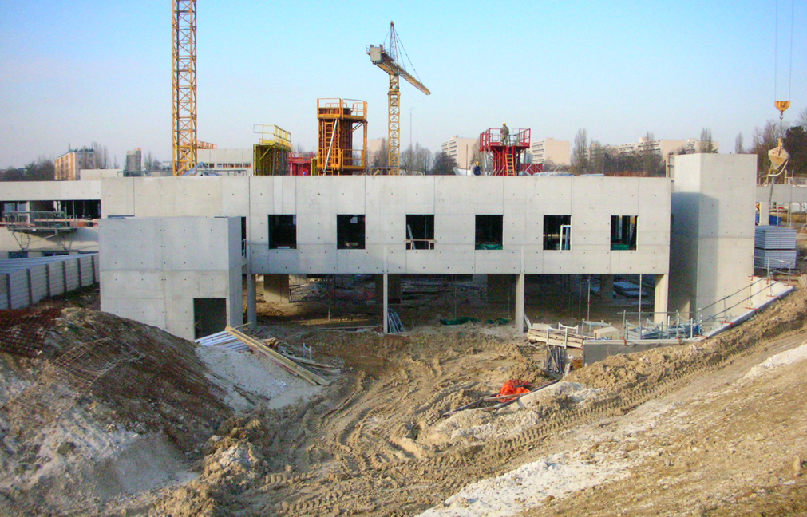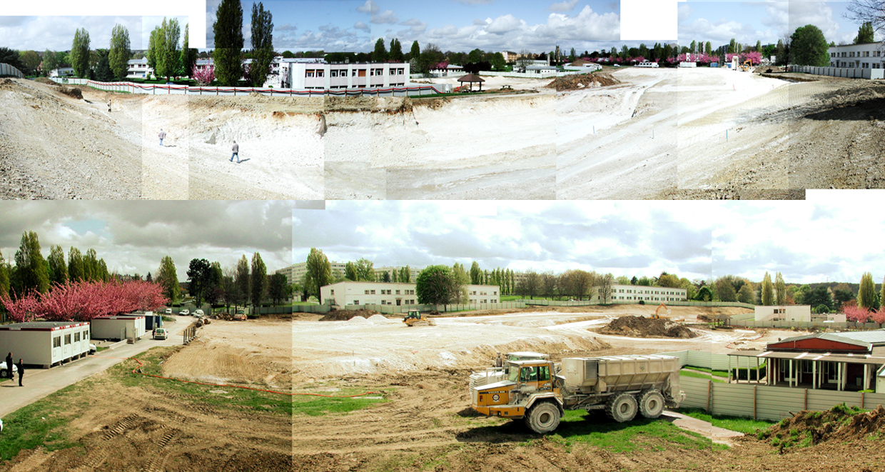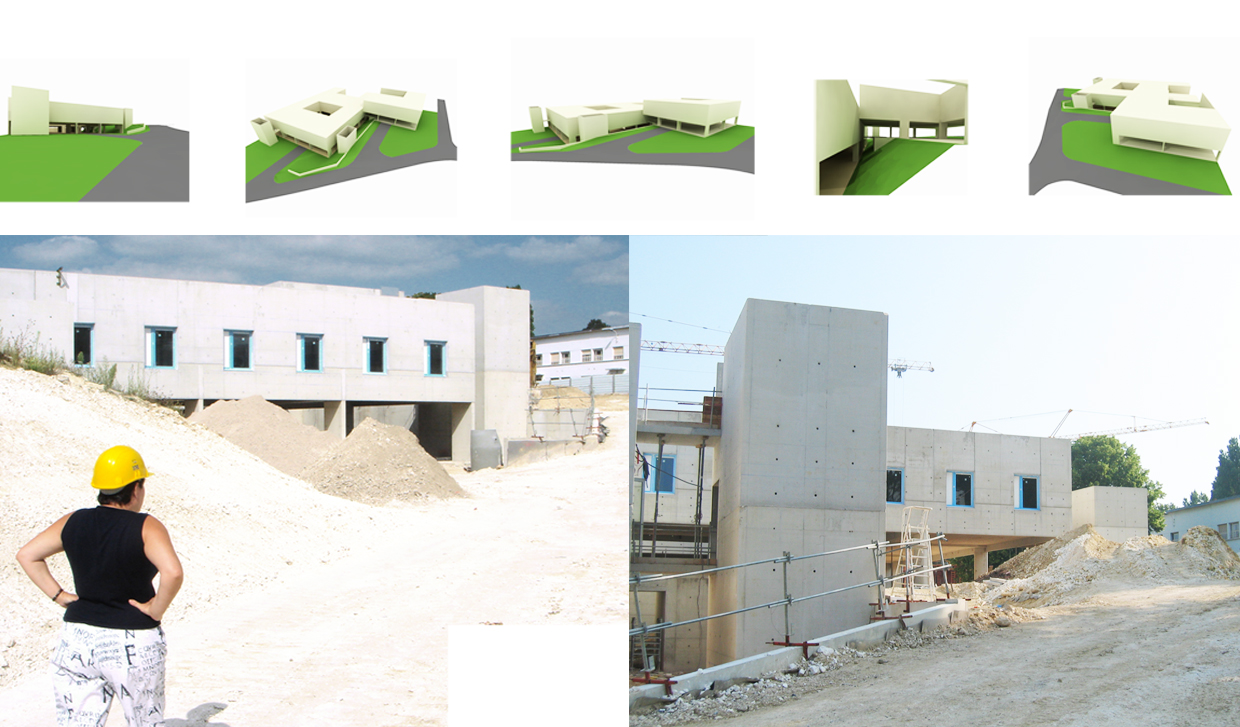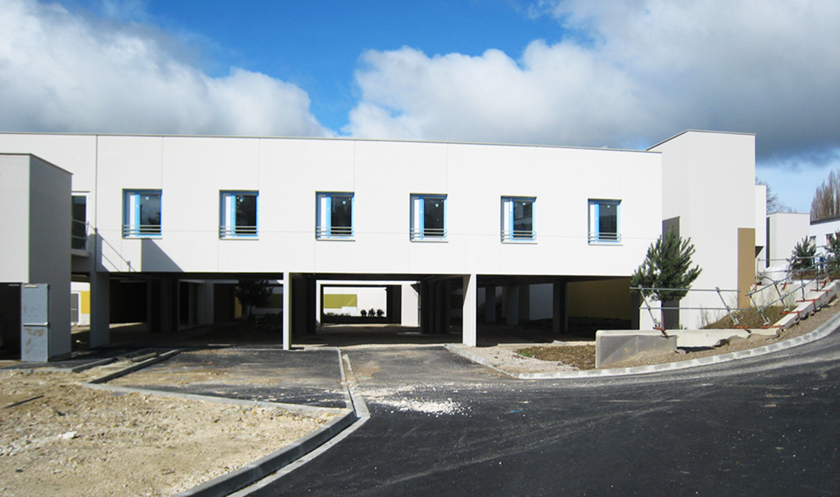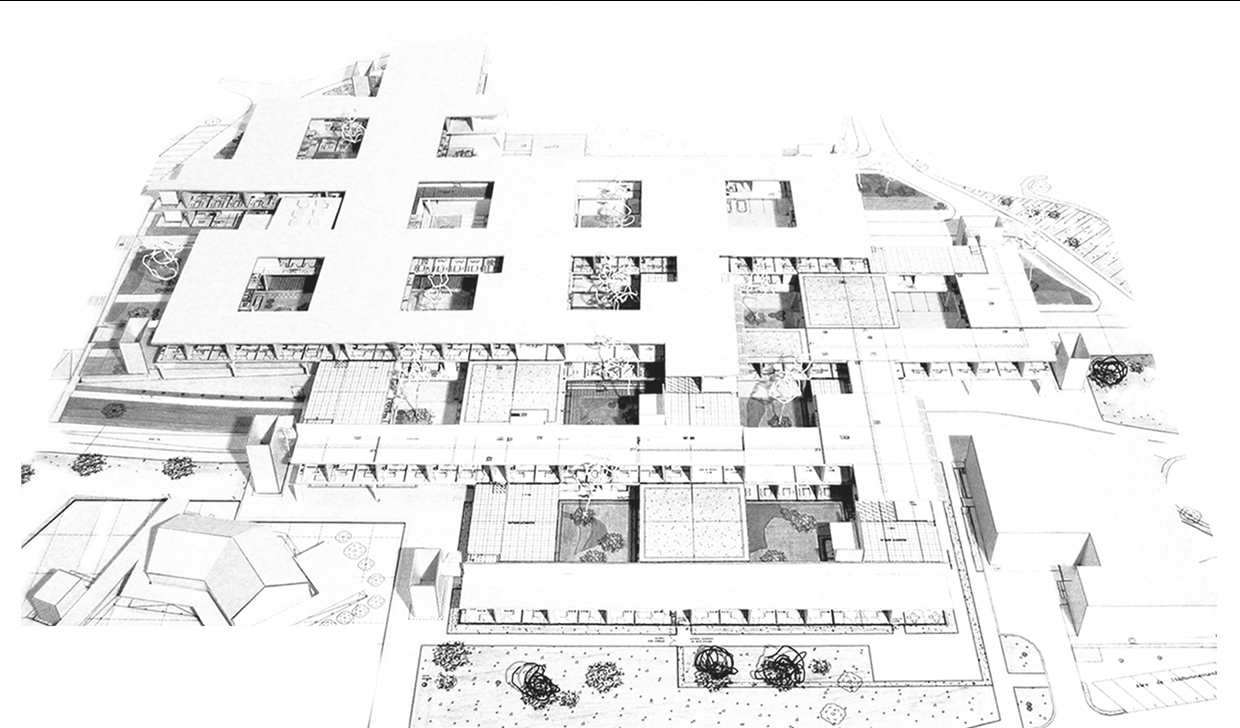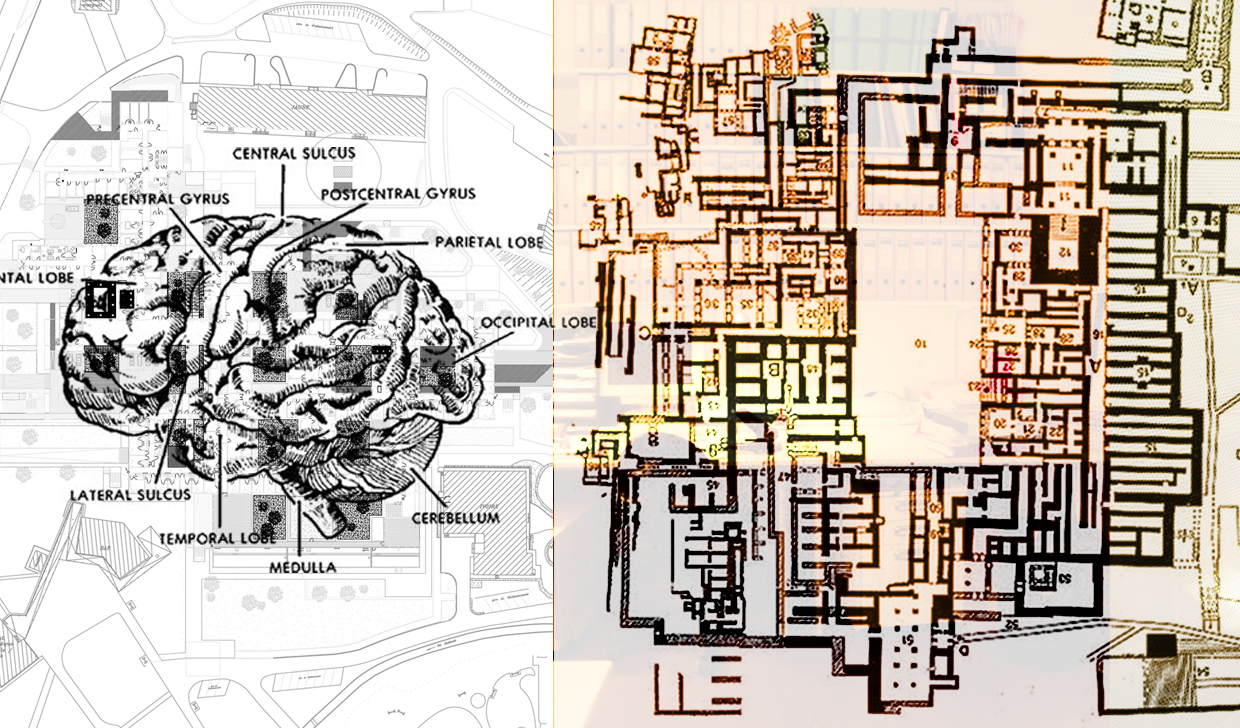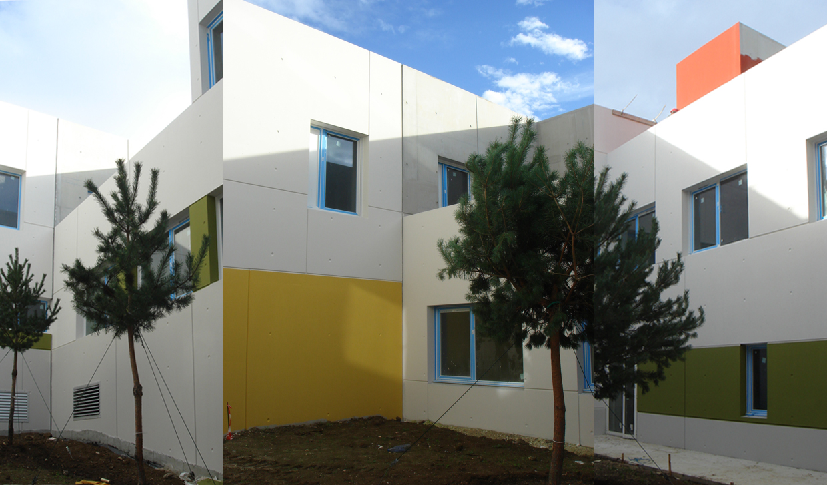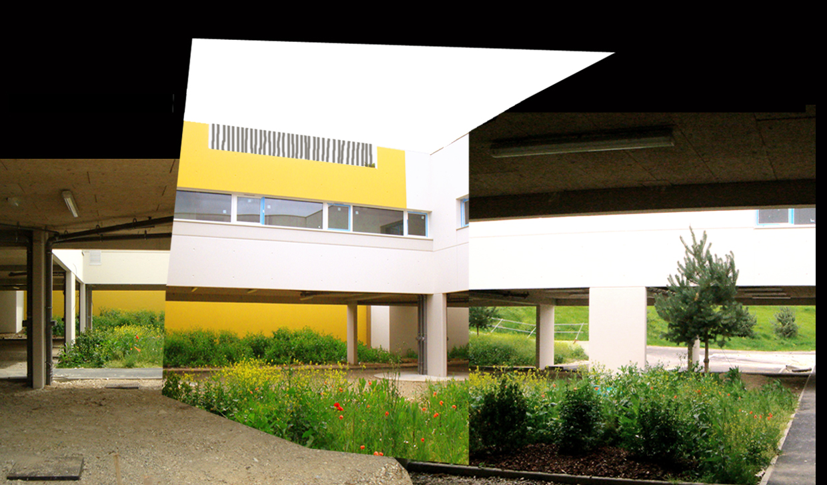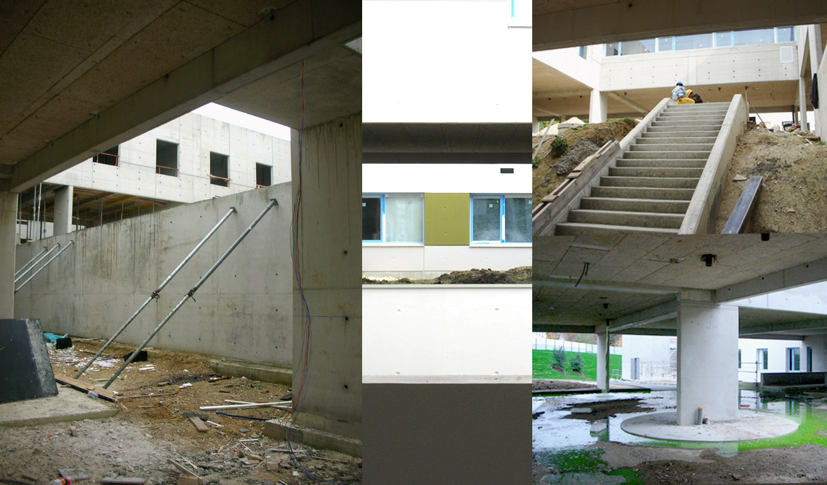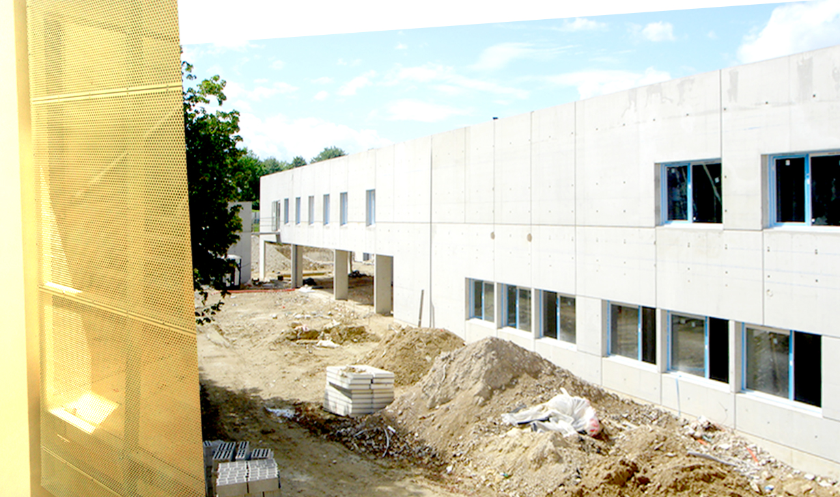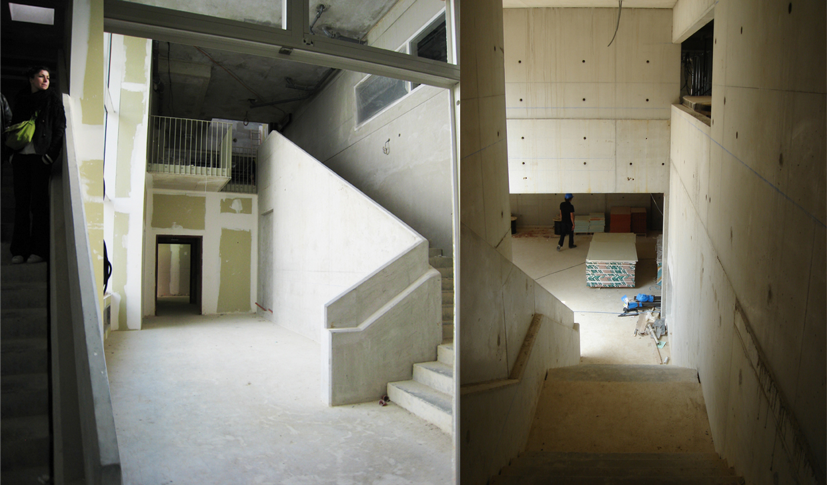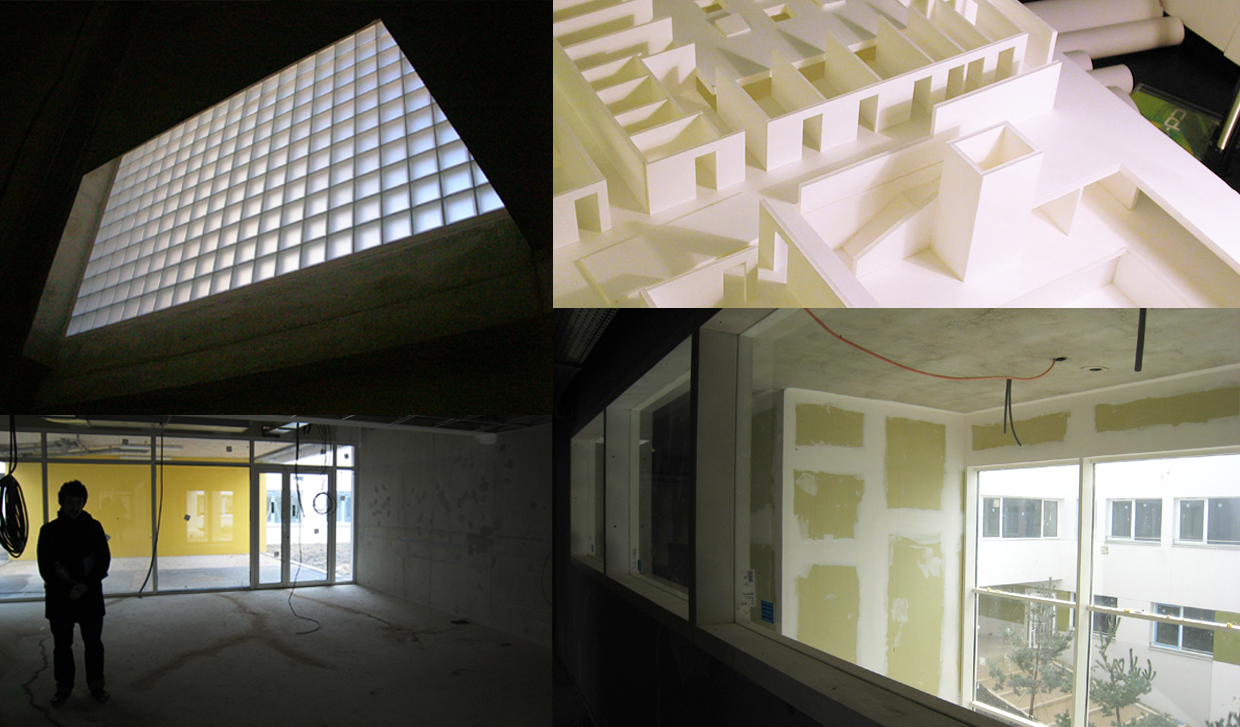Hopital Psychiatrique Charcot / Plaisir (fr)
>2004-2007 / PLAISIR-IDF / FRANCE
PC + DCE + SYN + EXE + DET + VISA
Architecte – Chef de Projet
©Olivier CHASLIN Architecte
139 Hospital Rooms, Pharmacies and Offices
Conceived by Olivier CHASLIN, this project is an testimony to
Le Corbusier’s Venice Hospital Project.
The Zigurat like building is playing with the Topography. Hiding parkings
and accesses while revealing is deepness throw 15 Patios hold between
East-West fingers stepped into the ground and upper floating levels
connected by bridges.
Like a shifting matrix, diagonally laid into the slope of a Park, the patterns of
the 3 stories could be tagged by 2 Infinity Symbols interconnected with L-Shaped Community Places.
The musical facades are turning around each floor ; the connection of the vertical lines on each patio, reveals an Orchestral Engine GEAR inducting a mechanic acceleration of the horizontal lines, settling the Building in the
ground, his elevations cutting edges on the sky. A labyrinthian atmosphere keeping the mind and body in motion.
Colours used in a lighting wave scheme are additionally shaping our space orientation.
The Red Cross on the front Building is the Mark of an Hospital.
June 2007

