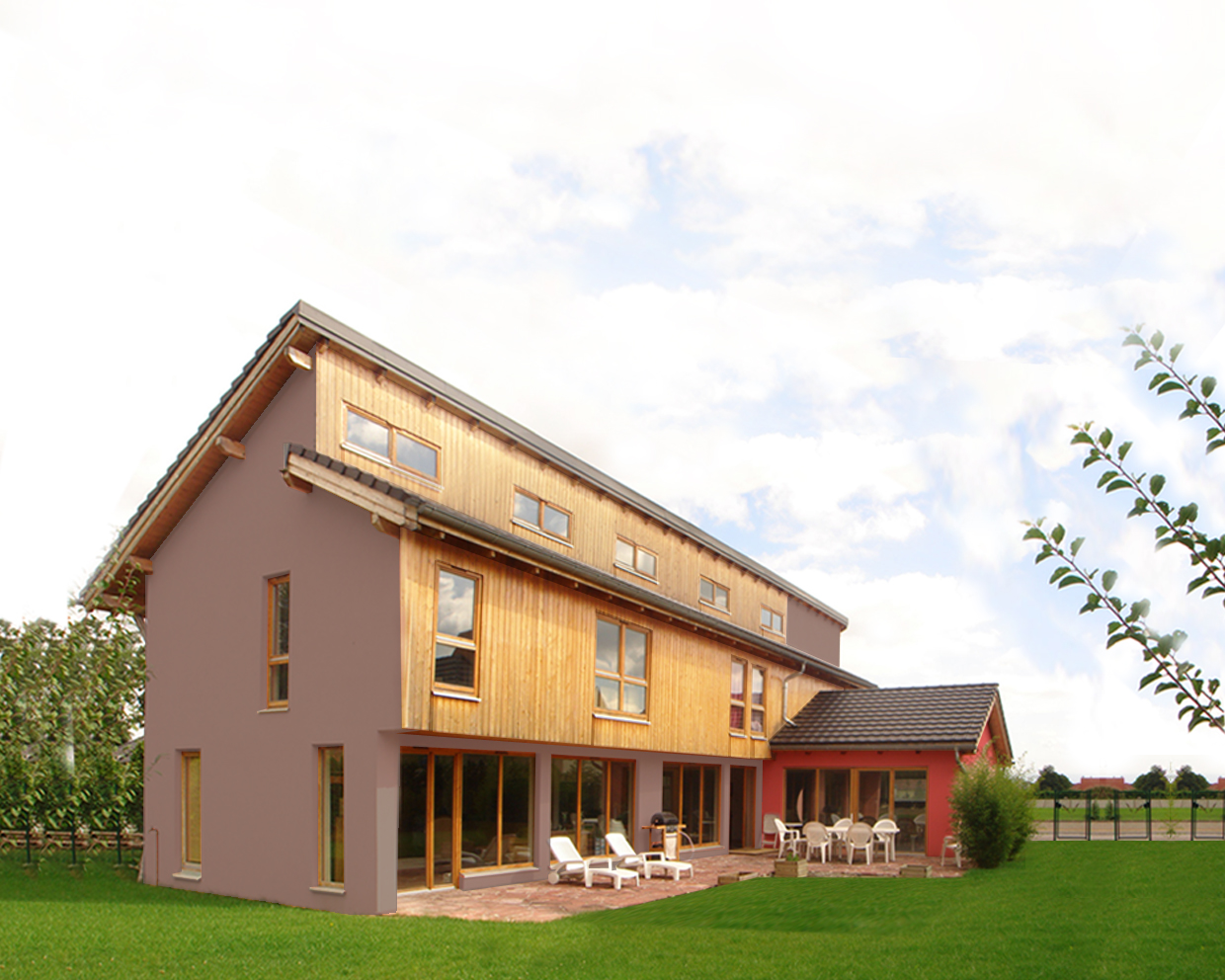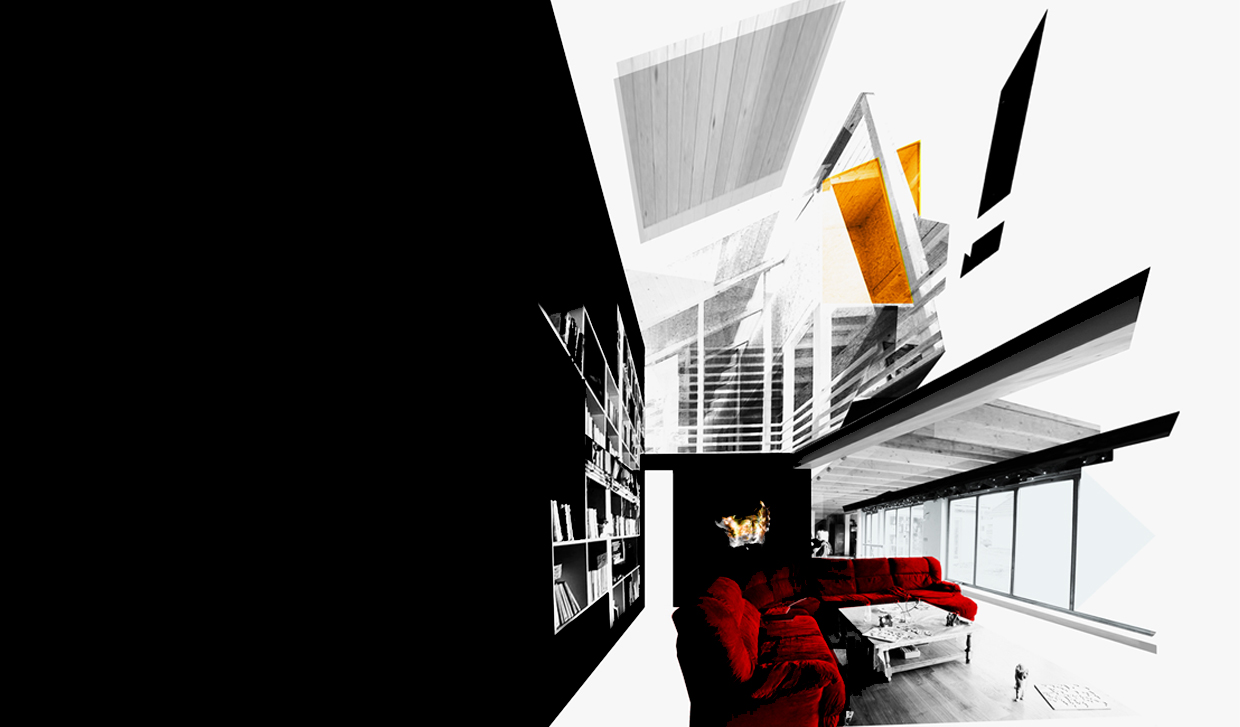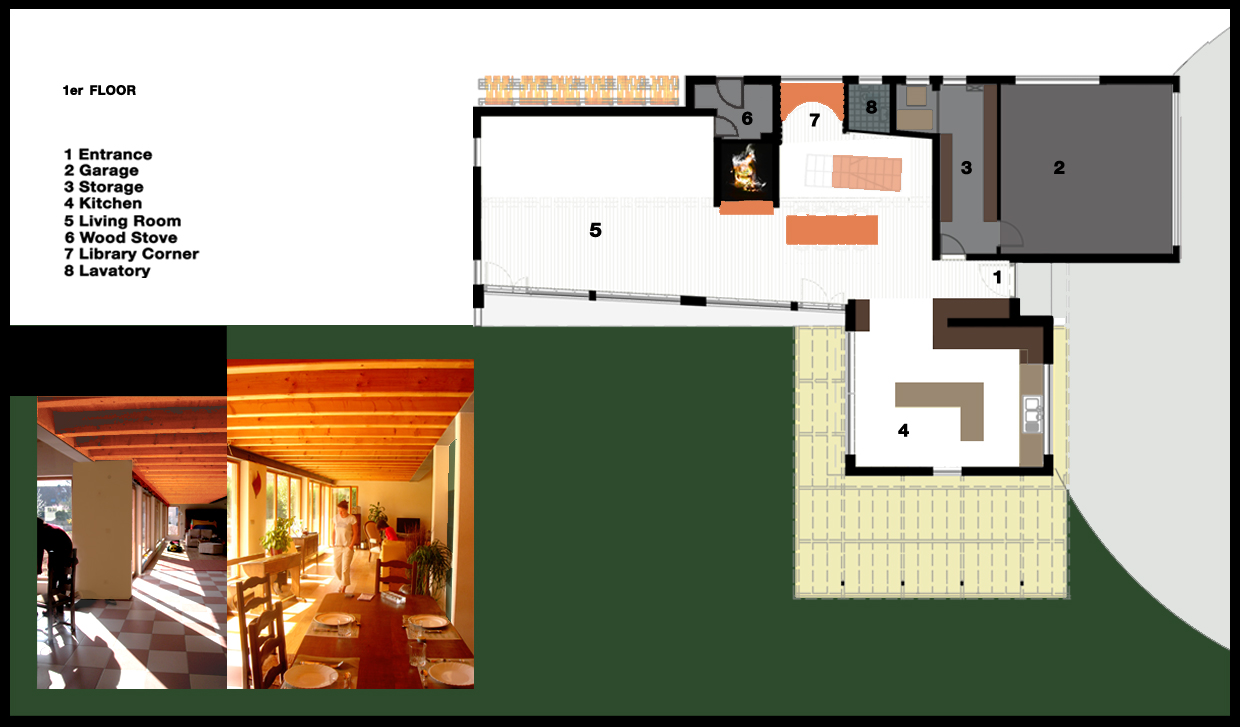House uZi / Raedersheim (fr)
where ecology meets economy
> 2002 / RAEDERSHEIM / FRANCE
Mission Complète
Architecte
The first constructed project, an house designed to follow the grow of a young family. The Nick-name of this house was given by the Owners regarding the use of Iron Beams, is to be shown as the In-print of the first floor on the ground.
The limited budget was invested in a frame with spacial qualities, developing the project over a sustainable concept, pragmatically affordable.
The use of a Traditional Eastern Wood Heating System, the South Orientation of the House, the use of the were the required qualities, indeed to succeed.
The metaphorical traditional farm, an hybrid wooden/steel/brick structured is extended by the kitchen, a replica of the historical shape of houses.
The non-achievement is planned within the life of the family. The accumulation North Wall is decorated with the different “souvenirs” collected upon life.
The Split-Level bedrooms are projecting, on translucent screens, Children’s shadows playing within the motion of a growing kinetic family.
October 2001










